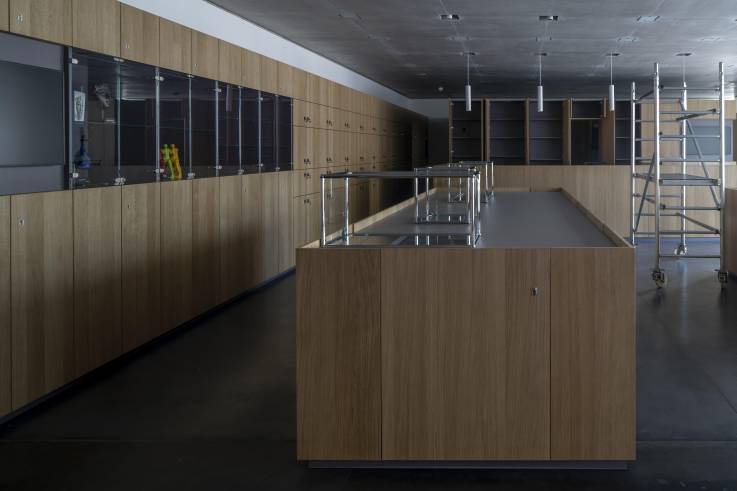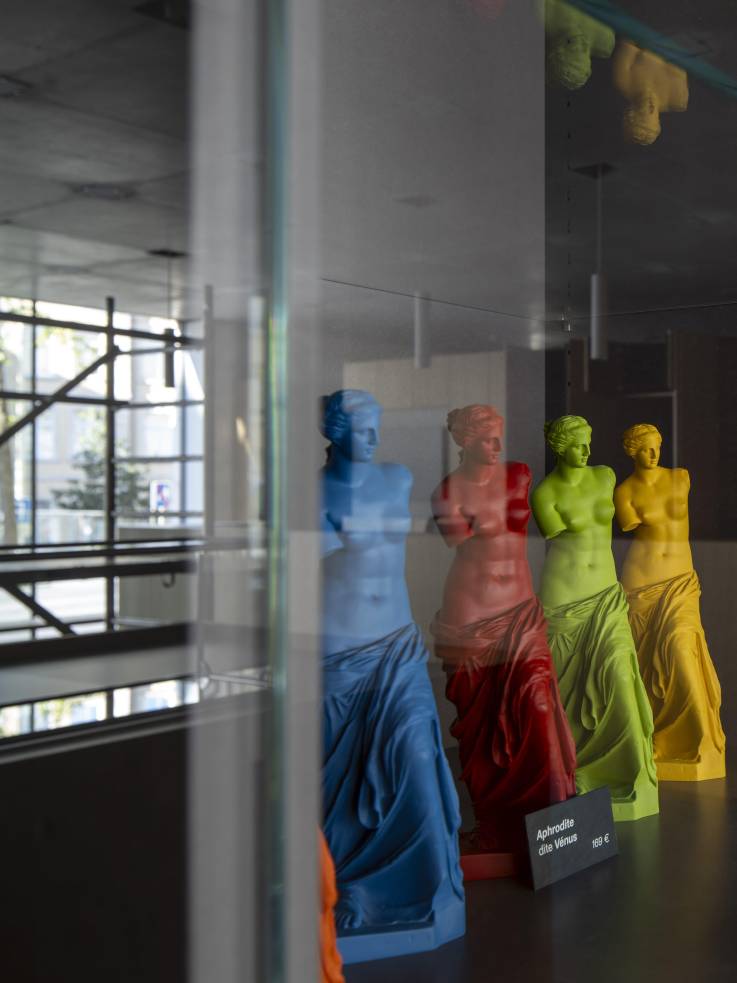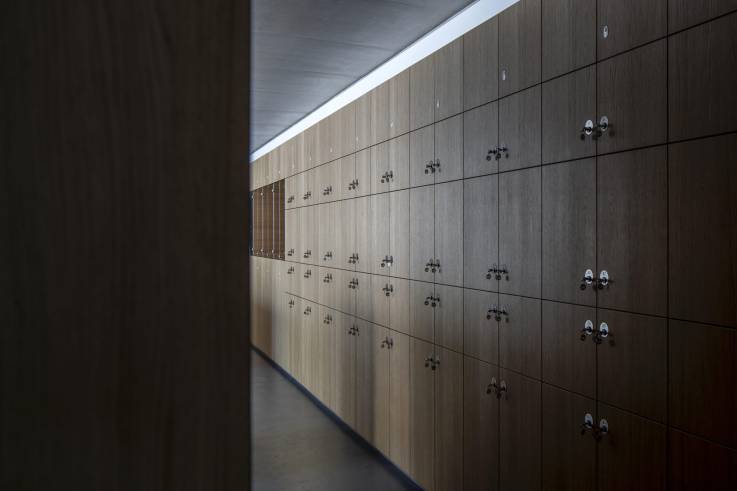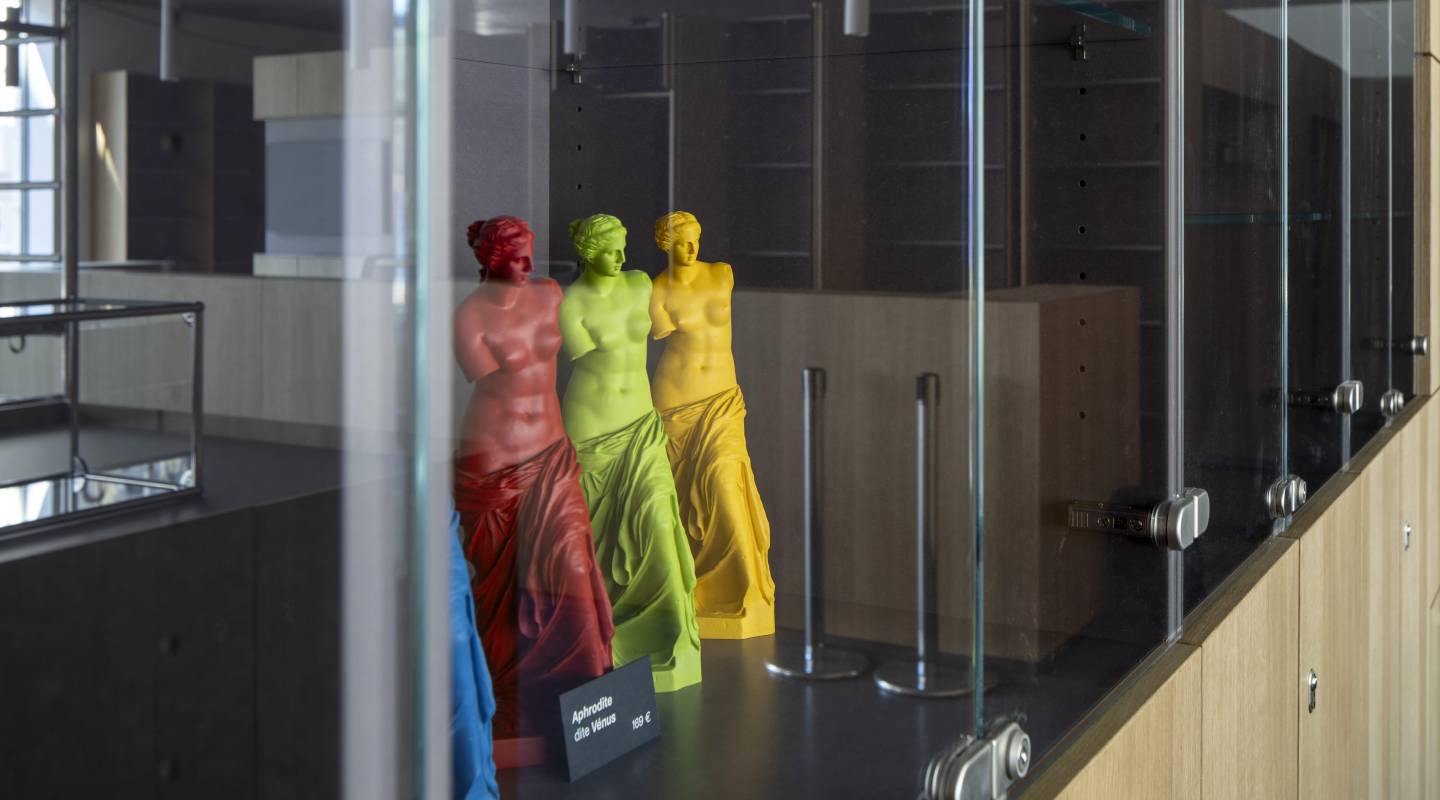After much anticipation and two years of careful planning, the Nationalmusée um Fëschmaart officially opened its newly renovated reception area this autumn – a transformation that marks a significant step in enhancing the visitor experience.

The renovation project was driven by a desire to create a more welcoming, accessible and functional entrance space. The original reception area, no longer met the needs of a modern museum that welcomes thousands of visitors each year. During the construction phase, visitors were temporarily redirected through the former cafeteria space, which was repurposed to maintain access to the museum.
Now complete, the new reception area balances contemporary design with the building’s original architecture. The space has been reimagined to improve visitor flow with clearer signage, more intuitive navigation and a brighter, more spacious layout. Natural light floods the area, highlighting the clean architectural lines and warm materials chosen to create an inviting museum experience.

Reimagining the visitor experience
The renovation was led by Sala Makumbundu of CBA Architects, the studio behind the original concept. The updated design remains true to the spirit of the initial vision while thoughtfully addressing contemporary functional needs. The layout has been reconfigured: the museum shop’s sales tables have been brought forward to direct foot traffic towards the information and ticketing area. A new central counter, positioned perpendicular to the large window, now includes a dedicated space for welcoming visitors with reduced mobility. The redesigned space also features a significantly expanded cloakroom, with additional lockers and a modular hanging system for coats and jackets.
A feature from the previous layout – the long bench – has been reimagined and extended to run nearly the entire length of the interior façade, offering ample space for visitors to pause and take in their surroundings. New digital information points have been incorporated into the design, while finishes and furnishings have been carefully selected to harmonise with the existing materials: polished concrete flooring and oak tables and storage units. Technical upgrades have also been introduced for the comfort for staff and visitors alike. The lighting system has been redesigned to create a more inviting atmosphere and underfloor heating has been discreetly installed beneath a small platform at the reception desk, providing warmth without overheating the space.

A new and improved shop
A key highlight of the renovation is the addition of a brand-new museum shop. Thoughtfully curated, the shop features a fresh selection of items including coffee table books and exclusive merchandise inspired by the museum’s collection. Many of these products were specially developed in collaboration with local product designers, whose creative touch brings a unique aesthetic to the shop.
In addition to the shop, the former cafeteria space – which served as a temporary entrance during the renovation – is soon to be transformed into a flexible shared space, where visitors and staff alike can take time out and connect in new ways. We look forward to welcoming you in these new and improved spaces. Come visit us soon – we’re open Tuesday to Sunday from 10 am to 6 pm, with late nights until 8 pm on Thursdays.
Text: Katja Taylor - Photos: Éric Chenal
Source: MuseoMag N° IV - 2025
